Smart Layouts for Small Bathroom Showers
Designing a small bathroom shower requires careful planning to maximize space and functionality. Various layouts can transform a compact area into a stylish and practical space. Understanding the options available helps optimize the use of limited square footage while maintaining aesthetic appeal.
Corner showers utilize often underused space in a small bathroom, fitting neatly into a corner with a variety of enclosure options. They can be designed with sliding doors or pivoting panels, saving space and providing easy access.
Walk-in showers eliminate the need for doors, creating an open and accessible feel. They often feature frameless glass and can be customized with built-in benches or niche shelves, ideal for small bathrooms seeking a modern look.
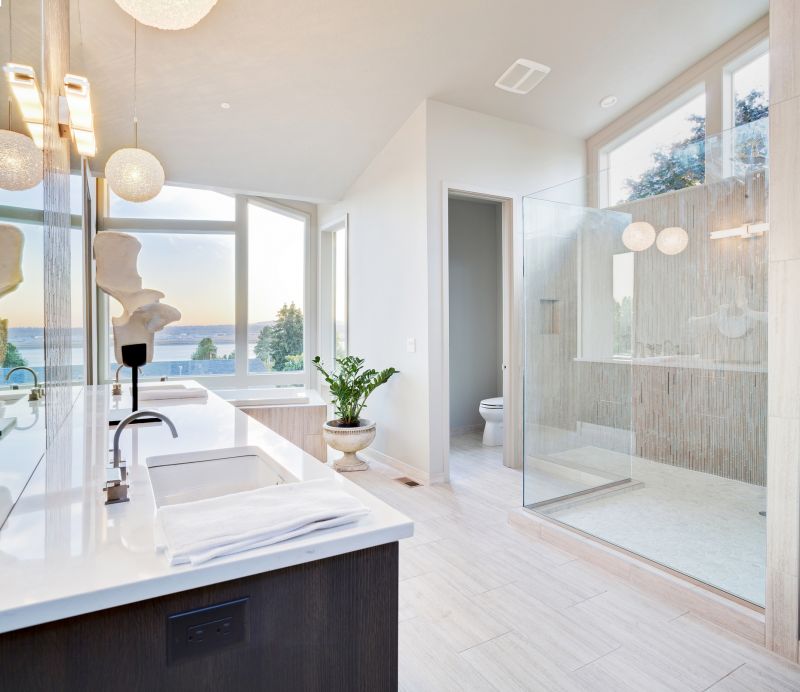
A compact shower with clear glass panels enhances the sense of space and light, making a small bathroom appear larger and more open.
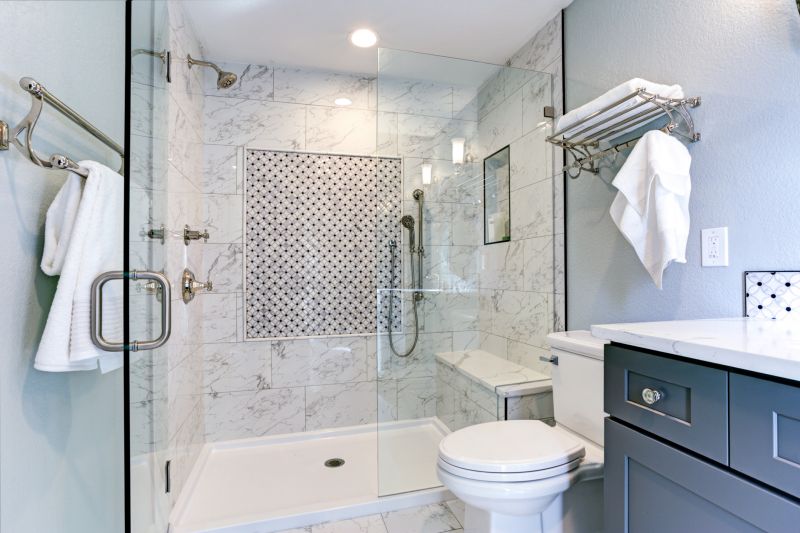
This layout maximizes corner space with tiled walls that add texture and color, creating a cozy yet functional shower area.
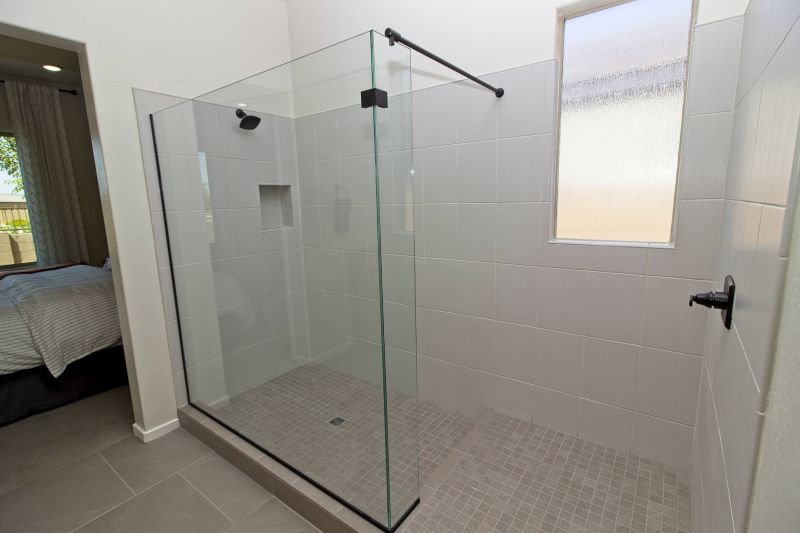
A minimalist walk-in design with frameless glass offers a sleek appearance, ideal for small bathrooms aiming for a contemporary style.
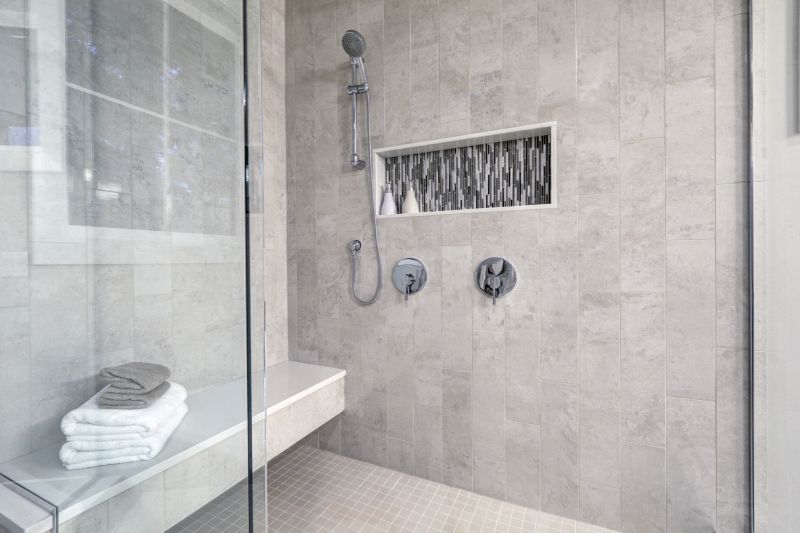
Incorporating a niche into the shower wall provides storage without cluttering the space, maintaining a clean and efficient design.
Choosing the right layout for a small bathroom shower involves balancing space efficiency and style. Corner showers are popular for their ability to free up floor space, while walk-in designs create an open atmosphere that visually enlarges the room. Frameless glass enclosures further contribute to a sense of openness, as they do not obstruct sightlines. Incorporating practical features such as built-in niches or benches can enhance usability without sacrificing space. Materials and finishes also play a role in visual expansion, with light-colored tiles and reflective surfaces helping to brighten the area.
In terms of materials, waterproof and durable options such as ceramic tiles, natural stone, or acrylic panels are common. These materials are available in a variety of textures and colors, allowing customization to match the bathroom’s style. Proper planning ensures that every inch is utilized effectively, from the placement of fixtures to the choice of shower enclosure. Small bathroom shower layouts can be tailored to fit personal preferences while maintaining a balance between practicality and design.
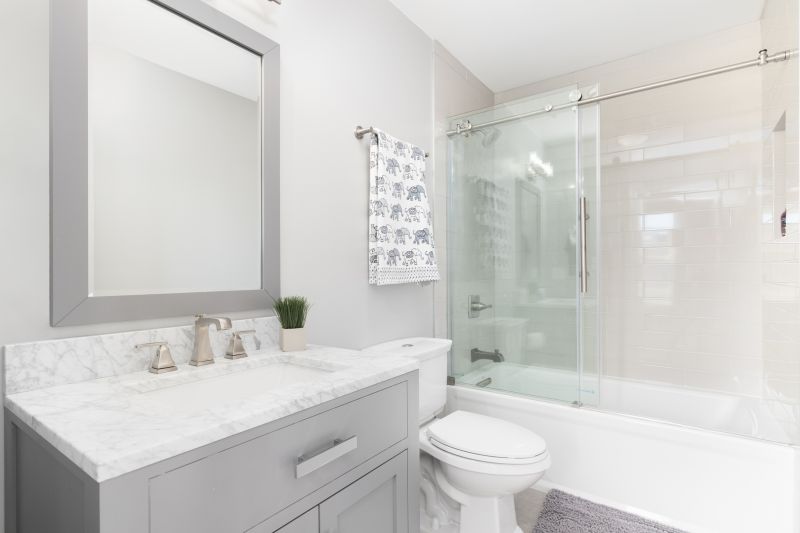
Sliding doors are ideal for small spaces, providing full access without requiring extra room for door swing.
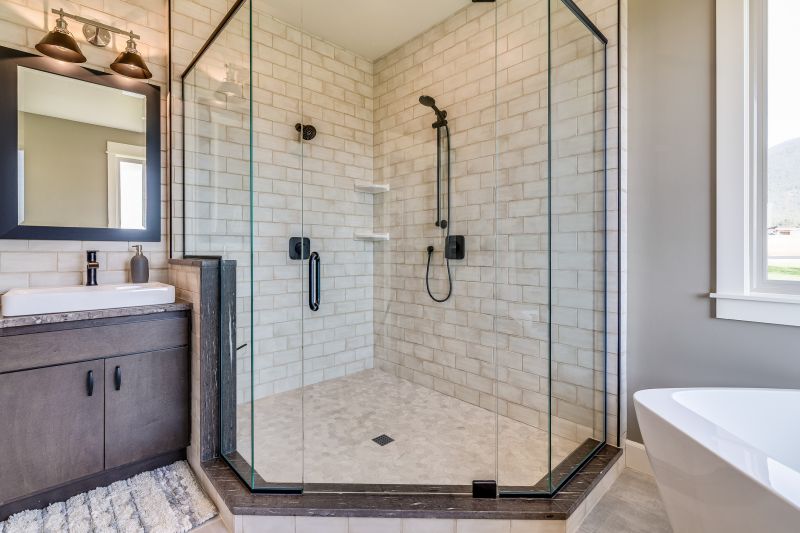
A simple, frameless design enhances space perception and offers a sleek, modern aesthetic.
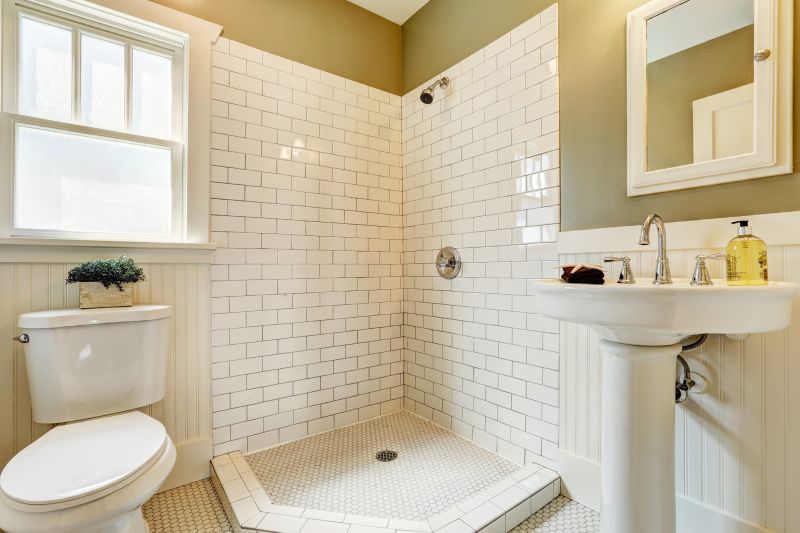
Maximizes corner space while adding practical storage options within the shower.
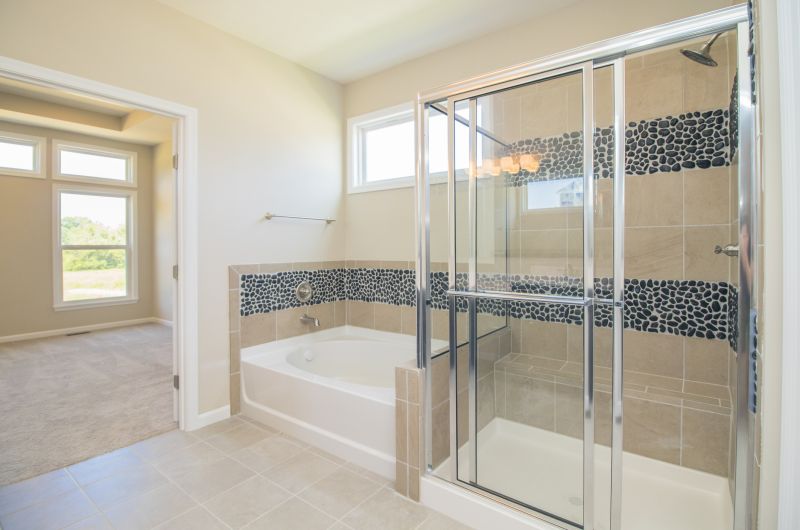
Clear glass creates an unobstructed view, making the bathroom appear larger and more open.
Designing for small spaces involves maximizing every available inch. Incorporating innovative solutions such as corner benches, integrated shelving, and compact fixtures can transform a modest bathroom into a stylish retreat. Proper lighting, reflective surfaces, and neutral tones further contribute to a sense of openness. Whether opting for a corner shower or a walk-in style, the goal remains to create an efficient and visually appealing environment that meets practical needs while maintaining aesthetic harmony.



